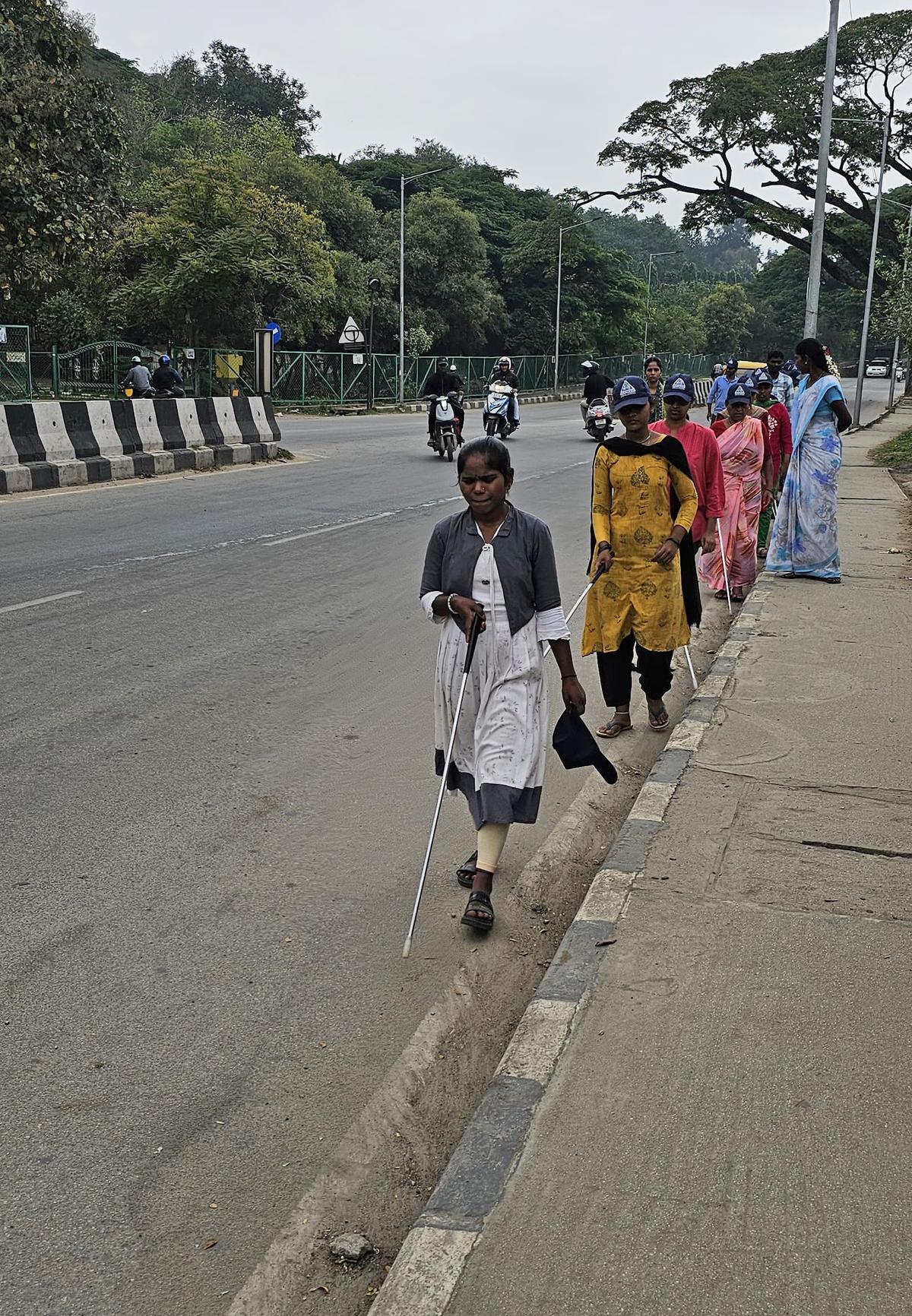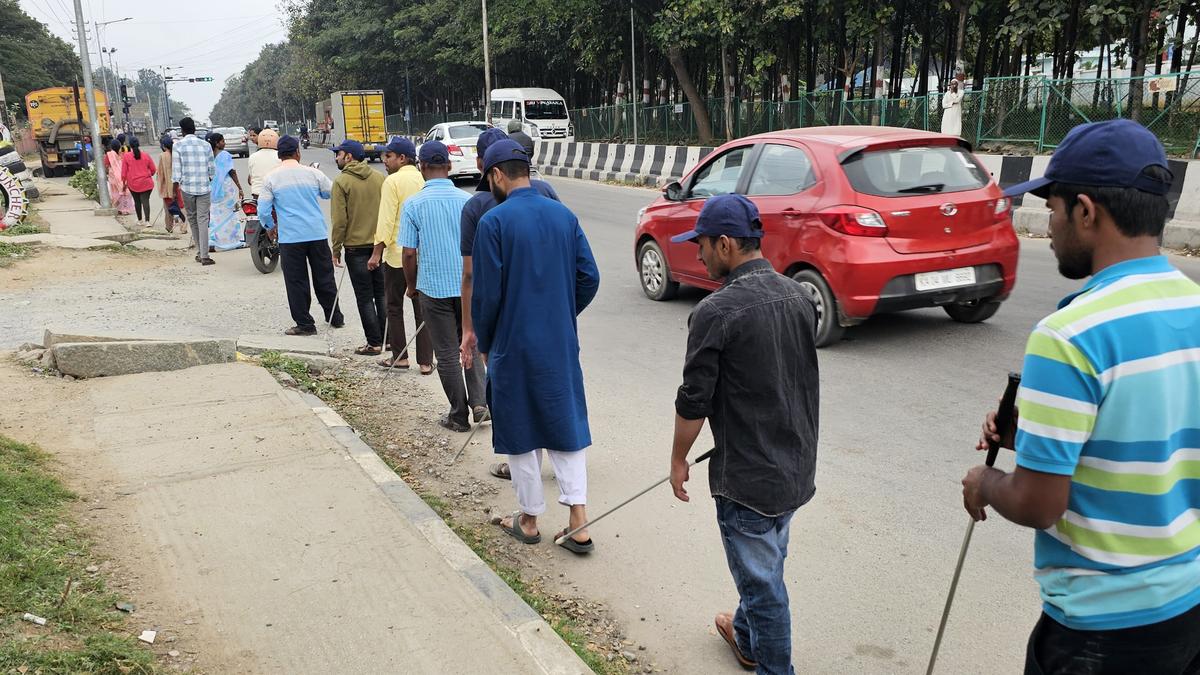A reputed eye hospital in Bengaluru has no ramps for patients to walk down after a surgery, a glaring gap repeated across the city. Wheelchairs cannot navigate most of the city’s dilapidated footpaths. The hearing impaired has no way to learn anything about anything as signage, even if rarely present, is hardly informative.
To top it all, the government slashes funds for the differently-abled by a whopping 80%, though Chief Minister Siddaramaiah announced its partial restoration in supplementary estimates later.
How did the city become so uncaring, wonders thousands of visually, physically and hearing-challenged Bengalureans as they struggle to get around. The allocation of a meagre ₹53 crore to address the disability needs of the entire State fell dramatically to ₹10 crore in 2024-25, crippling multiple programmes. The 2011 census identified 2.74 lakh citizens as people with disabilities in Bengaluru urban district and 13.24 lakh State-wide. But that was 13 years ago.
Audio aids
Mobility in the city’s public spaces is a cruel joke, particularly for the visually challenged. But Kiran Prithvik, a computer trainer at the Samarthanam Trust for the Disabled, had dared to be independent. A daily bus traveller, Kiran flags multiple concerns: “There is no announcement system in trains and in some BMTC buses, I have noticed the drivers switching it off. The system is entirely absent in KSRTC buses, where we have to depend on the conductor or fellow passengers.”
One tech solution tried in Mysuru city could be replicated here, says Kiran. “This is an Onboard device introduced by Enable India, which helps the visually impaired board buses. When we press a button on the device, a speaker inside the bus activates alerting the driver that we are waiting to board. It could work well in Bengaluru, where we find it tough to get information on arriving buses and bus numbers,” he explains.
Navigating the city’s notoriously messy footpaths is a Herculean task for even the able-bodied. The visually impaired try bypassing the sidewalks by venturing onto the roads. As Kiran points out, this is an invitation to disaster. “Roads in good condition are dug up to lay cables, but not restored properly. This is a huge problem for us. Vehicles are either parked on footpaths or motorcyclists invade the space, speeding right at us. We are often caught unawares.”

Seamless mobility for the disabled and senior citizens demands walkable surfaces that are at a comfortable height from the road.
| Photo Credit:
HANDOUT E MAIL
Faulty placement
Token attempts to address their concerns have not really made much difference. Tactile tiles are now a standard feature in Metro platforms. But the visually challenged are rarely seen boarding the trains. As urban architect Sobia Rafiq from Sensing Local notes, they cannot rely on help from others since the trains are fast and the entry-exit process happens within a few seconds.
In Doddanekkundi, tactile tiles were laid at two bus stops but the contractors mixed up the colours defeating the purpose. The warning tactile tiles with circular patterns and directional tiles with lines were interchanged. Broadly, they are classified as stop tiles and moving tiles. “The contractors themselves don’t understand what the tiles signify. Even such simple things are not part of our infrastructural design,” says Sobia.
Gaps at Metro station
The gaps are visible even in Metro Stations. Centred around the K.R. Market Metro Station, a historical signage and wayfinding project by Sensing Local had brought to light many such mobility gaps. While tactile tiles were absent from the stairs / lift to the exit, the handrails were discontinuous. Since the tiles end far from the railing, the project found that it was hard to figure out where the handrail was. “Tactile tiles do not begin and end on the same side of the stairs. Therefore the tiles at the start and end of the stairs do not align. Tiles at the end or start of stairs are covered by foot rugs.”
Besides, there was no indicator as to where the edge of the platform was and where to stoop. The project recommended a small bump to indicate the platform edge. “Ticketing counters where tactile tiles end must always be open and have staff. Optionally, a button to request assistance can be installed” was another recommendation.
Considering these gaps and breaks that hinder unaided wayfinding for the visually challenged, Sensing Local called for a full audit of tactile infrastructure at all the metro stations. However, a reality check does not show any attempt to address these gaps.
Footpath height, surface
Seamless mobility for the disabled and senior citizens demands walkable surfaces that are at a comfortable height from the road. Pavements are often at a level higher than the 100-150mm kerb height that makes sloping easier. On many road stretches in the city, this goes beyond 300-400mm. The Indian Road Congress (IRC) guidelines mandate a footpath height of 150mm from the adjoining finished carriageway level. This is to ensure comfortable access to all pedestrians while preventing vehicles from mounting over the footpath.
The IRC is also clear about the footpath surface, which is mandated to be even, firm, free from cracks and well-drained. “Surface should be of anti-skid material to ensure usability and safety in all-weather conditions. “Footpath surface should have a gradient (slope) to prevent accumulation of water. Any break in the surface, such as drainage channels or expansion joints in the surface should not be greater than 10mm and should cross perpendicular to the direction of movement. This will prevent walking sticks and wheels getting caught in the gaps.”
The National Building Code of India (NBC) mandates ramps that are at least 1.2 meters wide, excluding edge protection..
| Photo Credit:
FILE PHOTO
Ramps, a rarity
Ramps, a must-have mobility feature, are conspicuously absent in most public buildings and mobility hubs of the city. The hyper-busy KSR Railway Station in Majestic lacks one, as Kiran points out. As if taking the cue from public infrastructure, most commercial buildings too have done away with ramps. At a private eye hospital in Indiranagar, elderly patients with serious sight issues are forced to take the steps.
The National Building Code of India (NBC) mandates ramps that are at least 1.2 meters wide, excluding edge protection. The longitudinal slope of a ramp should not be more than 1 in 12, and the cross slope should not be more than 1 in 50. “The minimum gradient for a ramp is 1:12, which means for one metre of height, the ramp length should be 12m. In Australia, it is 1:16. The BBMP should issue Occupancy Certificates to buildings only if these NBC requirements are adhered to,” says Rahul Srikrishna, Principal Architect at Spatial Culture.
Ramps, colour-coded tactile tiles, Braille signage and audio announcements at bus stops… All of these can be put in place with a small investment, contends Mahantesh G.K., Founder Chairman of the Samarthanam Trust. “Even small countries like Sri Lanka are so disabled friendly. A bit of retrofitting these in our public spaces will make our city disabled-friendly,” he says, echoing the demands of millions for a genuine change in policy and action.
Published – December 26, 2024 09:00 am IST









![Best Weight Loss Supplements [2022-23] New Reports!](https://technologytangle.com/wp-content/uploads/2022/12/p1-1170962-1670840878.png)




